
Global Budgeting For Design And Construction Projects
By Rick Bacon, FAIA
Trying to assemble the costs for design and construction projects during your project planning phase is a frustrating task because there are many variables. It has been our experience that the majority of pet boarding and daycare owners tackle this process, initially at least, on their own. Helping you to think broadly to develop a list and to understand how to categorize these design and construction related expenses is our goal.
To borrow a term from the healthcare system, you want to develop a “global” budget for your project. The global budget is a tool that determines how much you have to spend and then divvies it out in categories. Some of these expenses are more negotiable than others. For example, your location has everything to do with what you will be allowed or not allowed to do on your site. The expenses related to meeting building codes and zoning requirements will trump other expense categories, such as funds available for equipment.
Divide the design and construction related expenses into the categories listed below. The list is not exhaustive. Some may not apply to your situation, or you may need to add to the list.
(Permitting and fees, site work, building, contingencies, etc.)
(permanent and FF&E)
Many items fall within each of these broad categories. Below is an overview of what fits into these groups.
These are costs that you may or may not incur prior to getting the design team or contractor on board. They include:
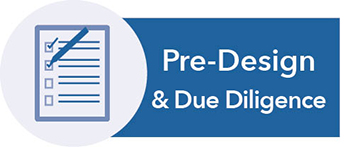
Purchase of land, related expenses including:
Due Diligence expenses:
(It is recommended that these expenses are investigated before you purchase property or an existing structure to renovate or demolish.)
(This is recommended on any renovation project and may be required prior to purchasing an existing structure.)
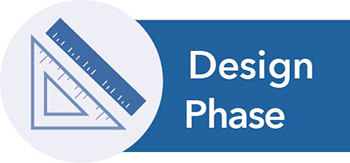
Design Phase expenses:
(Architectural and engineering fees include the architect and structural, mechanical, plumbing, electrical, and fire protection engineers.)
(These designers are considered an extended service to the architect; they may be contracted by the architect but as a separate fee or contracted directly with the owner.)
(These may be done for marketing purposes or sometimes a rendering may be required by developers of industrial parks or government entities. And these groups may be seeking assurance that your facility design meets a certain visual image expectation or incorporates restrictions, such as no outdoor kennels because of noise ordinances. If you are going through are-zoning effort, you may have to produce colored, conceptual renderings; each jurisdiction is different.)
Classify the construction budget into three sub-categories: pre-construction, construction, and post-construction.
Pre-Construction costs include:
(This cost may be required by the permitting entities and payable when the architect engineer submits plans for the building permit review.)
Construction includes:
(An often asked question is who pays for the permit? For commercial construction projects, the contractor must “pull” the building permit and payment is required at that time. The permit may be paid for directly by the owner or it may be included in the construction costs.)
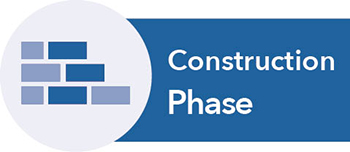
– Impact fees, which may be imposed by the county/city
(You will not always know this cost in advance because it is determined by the entity during the permit process. However, you might be able to get a range for budgeting purposes; check with the building department.)
Site work
Building Costs include:
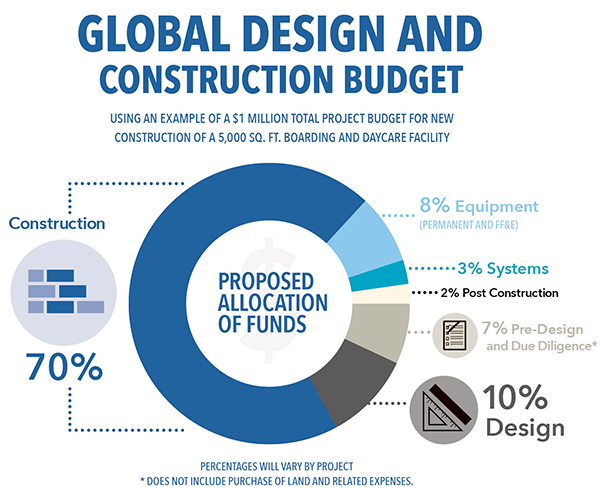
Contingencies
It is suggested that your construction loan (or your budget if you are self-financing) include two contingencies. The first contingency, or allowance, is included in the construction cost as a line-item used for unforeseen expenses, such as unknown subsurface debris that costs money to remove. Any expenses charged against this contingency must be approved by you (the owner) and any money not used is returned to you. The second contingency is discretionary, kept in reserve, and not known to the contractor.
Equipment
Equipment falls into two categories: permanent and FF&E (furniture, fixtures, and equipment). FF&E is defined as movable furniture, fixtures, or other equipment that have no permanent connection to the structure of the building or utilities. What equipment you have and who is responsible for providing and installing it will determine if the equipment is included in the contractor’s bid or not. Some equipment is provided and installed by the contractor; some equipment is provided by you and installed by the contractor, and some equipment is provided by you and installed by you. You will determine these specifics with your architect and contractor.
Systems
Also included in the global budget are the security systems, which may include Closed Circuit Television System (CCTV), plus your computer system, telephone system, cable television, wifi, etc. These systems must be designed or planned with the architect and engineers. The design and construction plans will include the conduit and pull wires for these systems but does not include the equipment. These systems are normally provided by the owner and delivered and installed by a contracted company and not by your general construction contractor.
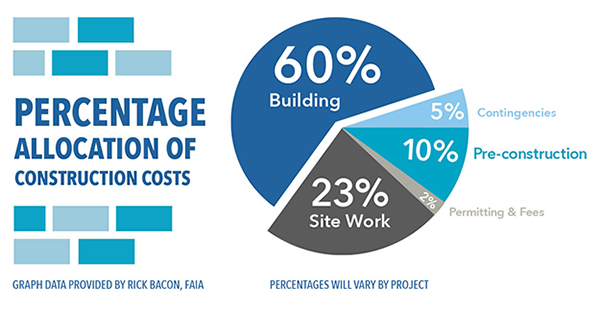
Post-Construction
The architect’s and engineer’s roles are often finished at this point. There is a warranty period that lasts for one year after you receive your Certificate of Occupancy (CO). A service oriented design team and contractor and reputable suppliers will usually assist you with warranty issues. In any case, you may want to budget some funds for warranty follow-up assistance during this one year period. The warranty period will segue into regularly scheduled maintenance efforts.
Final Thoughts
These design and construction costs are part of your overall business plan where you have addressed revenue and expenses for business operations. Accept from the beginning that your budget is dynamic not static. Replace budget numbers with qualified estimates and real costs as you learn them and then make adjustments in your overall allocations. The budget is a management tool to help you avoid biting-off more building than you can chew.
Richard S. Bacon, FAIA, is owner and principal architect at Bacon Group, Inc., an architecture firm that specializes in the design of animal care facilities. Rick is a registered architect with over 35 years’ experience in the design and construction industry. Based in Clearwater, FL, he may be contacted by phone at 800-961-1967 or via email at [email protected].


